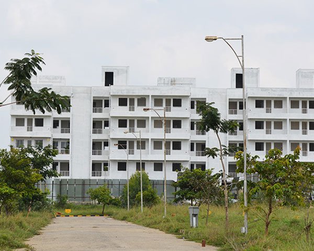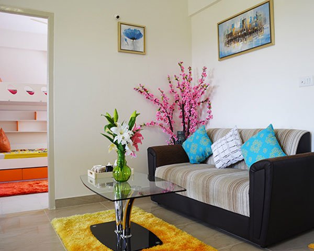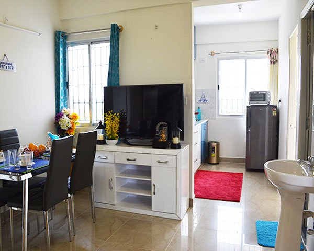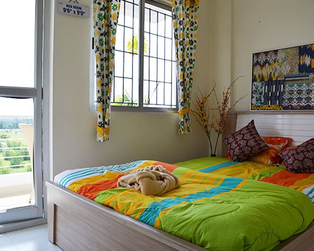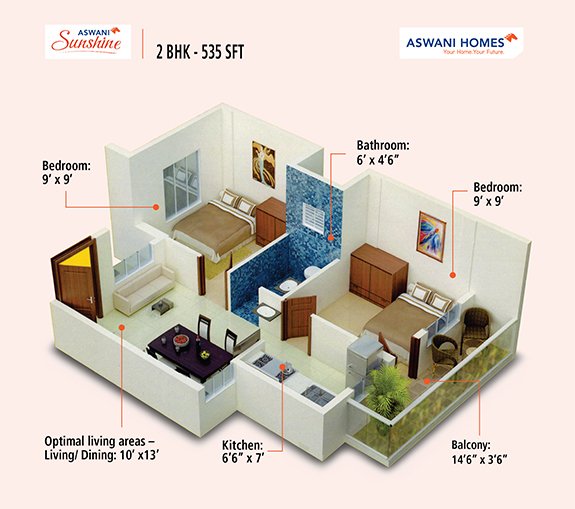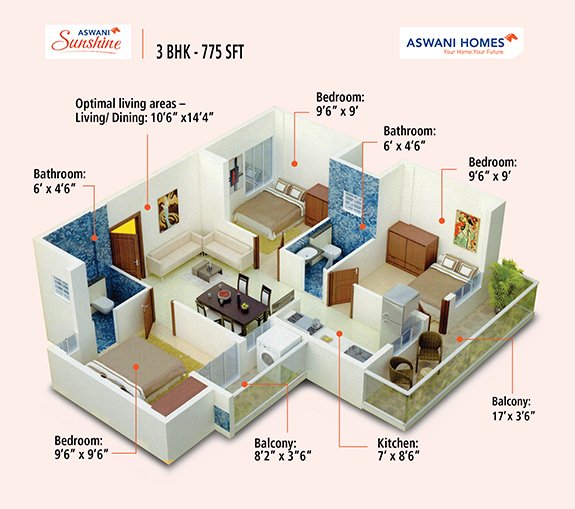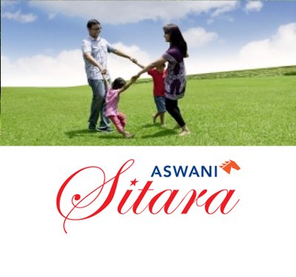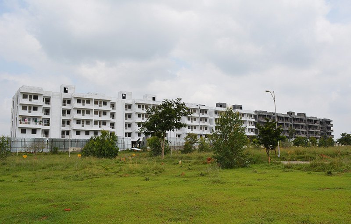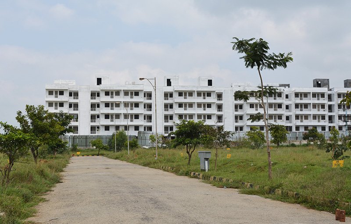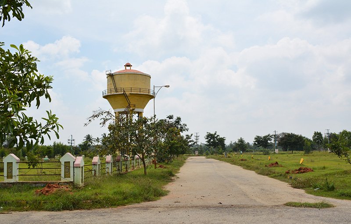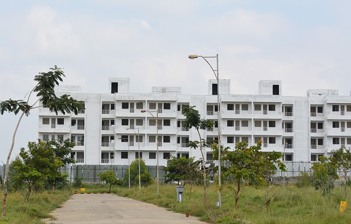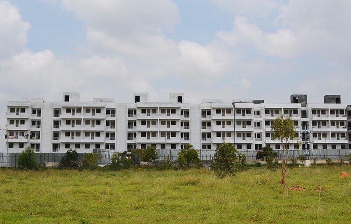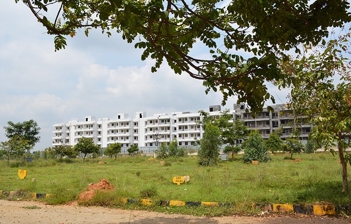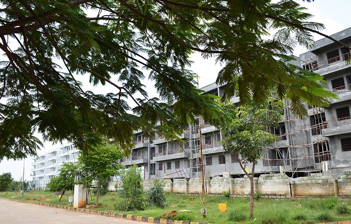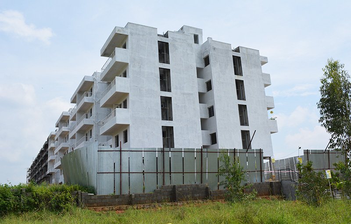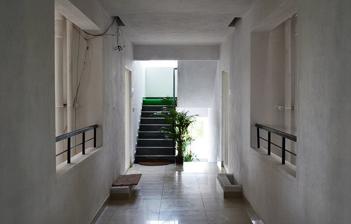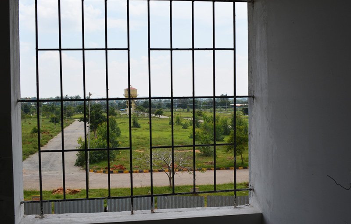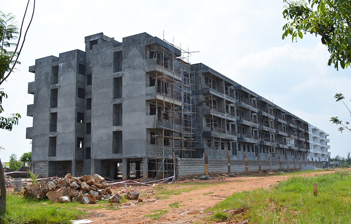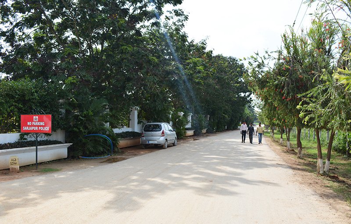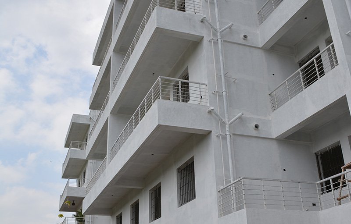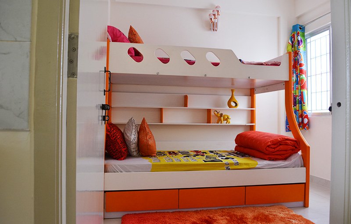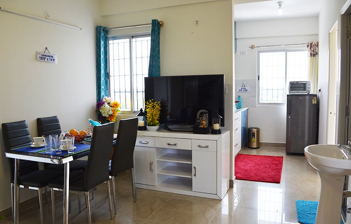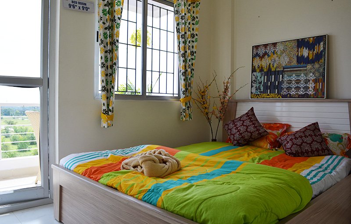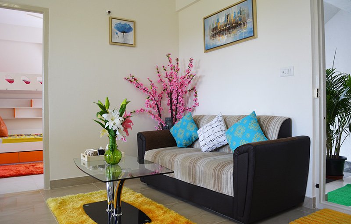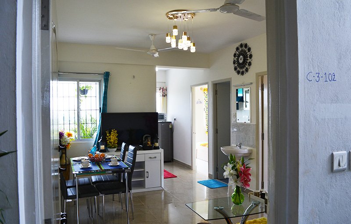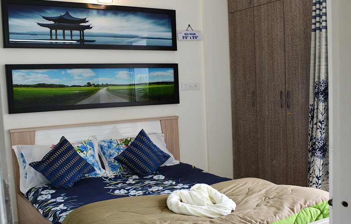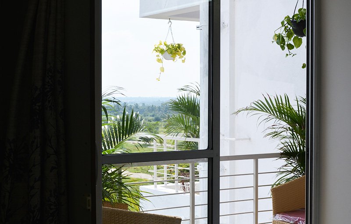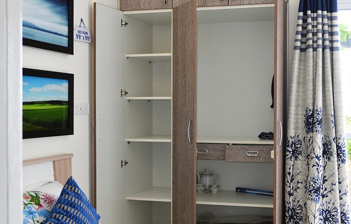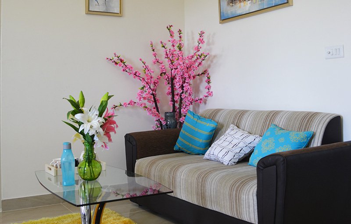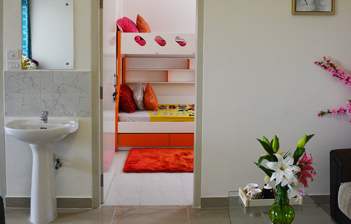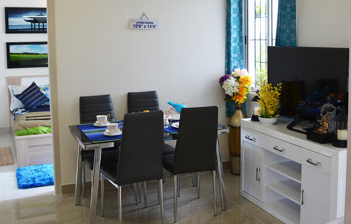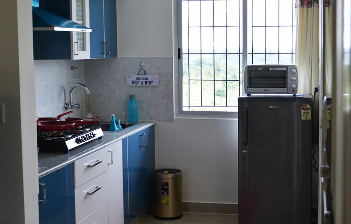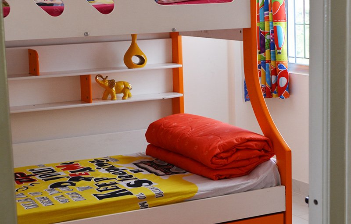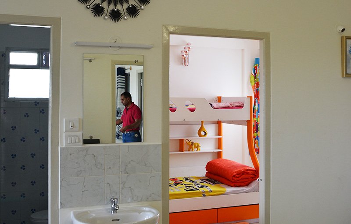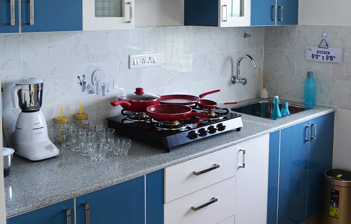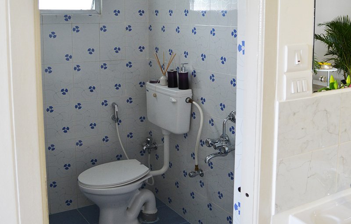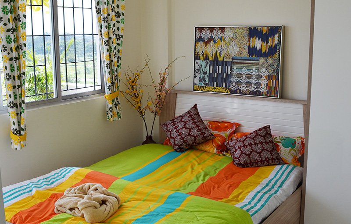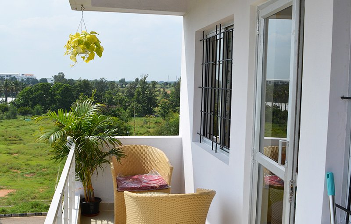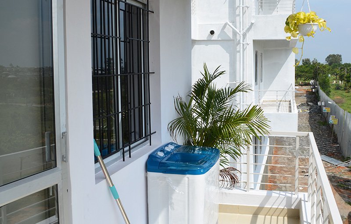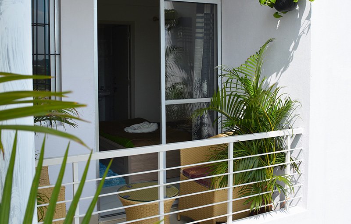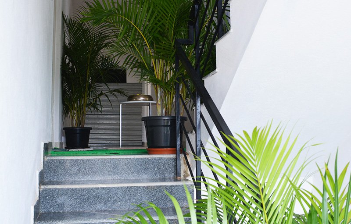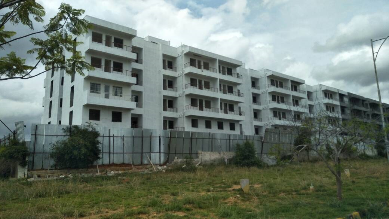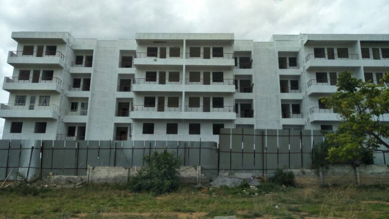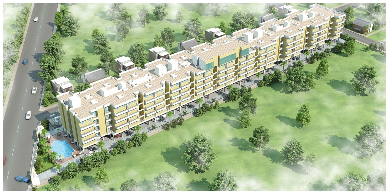Kotaganahalli Village, Sarjapur,
near Indus International School
Bangalore.
Aswani Sunshine is a dream come true for buyers who wish to buy their first home. Your new home can be as close as possible to your office, or place of work - which automatically makes things exciting in this fast growing suburb of the city.
The Wipro Corporate office, for example is just 12 km away. From a residential viewpoint, this is an ideal location with malls and shopping centers located nearby. Add to this, schools and hospitals within a convenient proximity radius.
RERA Approval No PR000896
Corporate Information
Overview
Apartment formats
2 BHK : 96 flats / 3 BHK : 64 flats over a plot area of 1 acre 0.8 guntas
- 2 BHK : 535 Sft
- 3 BHK : 775 Sft
Apartments ready by :
- Possession : 31 Jul 2019
Approvals & Permissions
- Approved by Bangalore Metropolitan Region Development Authority (BMRDA)
- BMRDA Plan Sanction No. 723/2013-14, dated 20-01-2014
- BMRDA - Commencement Certificate No. 723/2013-14, dated 20/01/2014
- Karnataka State Pollution Control Board (KSPCB)
Project Approved by :
- HDFC / SBI / SBH / Axis Bank / HFFC / LICHFL / RHFL / LTHFL
And other leading banks and financial institutions
This project has been financed by :
- RELIANCE HOME FINANCE LIMITED
Site Visit & Tour of Model Flat :
We invite you to visit our construction site and model flats for a comprehensive understanding of our award winning designs, space utilisation and meticulously planned living spaces.
Corporate Information
Project Update : Sunshine Elevation : 18 Oct 2017
Project Update : Sunshine Model Home : 18 Oct 2017
Aswani Sunshine Project Update : 31 Jul 2017
Corporate Information
Amenities
-
 Club House & Gym
Club House & Gym -
 Children's Play Area
Children's Play Area -
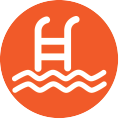 Swimming Pool
Swimming Pool -
 Dedicated Parking
Dedicated Parking -
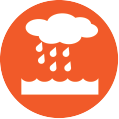 Rainwater Harvesting
Rainwater Harvesting -
 Sewage Treatment Plant
Sewage Treatment Plant
Corporate Information
Specifications
- Structure RCC frame structure
- Walls Outer walls of 6" thick solid cement blocks, internal partition walls of 4" thick solid cement blocks.
- Windows Allunimium Sliding / Openable windows with MS grill painted with black enamel paint.
- frames 2.5” x 2.5”, MS grills- 8mm solid sections used and the specification of the glass-4mm clear modi / saint gobin or equivalent with the dimensions. – As per finishing at site
- Doors Main door with Sal wood frame and OST shutter with standard fittings Internal doors with Sal wood frame and flush shutters with standard fittings.
Dimensions of the doors, Door openings including frame – main door – 3’6” x 7’0” bedroom – 3’0”x7’0” toilet – 2’6”x7’0” - Flooring Vitrified -2’x2’ in living, Dining and Kitchen, Ceramic – 16”x16” in Bed-Rooms, Toilets- 8” x 12” and Balcony – 12” x 12”, Kitchen above counter cladding – ceramic (Colour and shade as per Architects recommendations)
- Paint Internal with emulsion from Asian paints or Berger. External with weatherproof paint from Asian or Berger or equivalent
- Sanitary Ceramic fittings from Hindware / Cera or Equivalent CP fittings from Hindware, cera or Equivalent..
- Kitchen 2' wide 20mm thick sadarahalli granite counter top fixed with single bowled stainless steel sink.
- SS sink 18” x 18” Nirali brand or Equivalent
- Electrical Fittings switches of anchor / GM or equivalent.
- Electrical Wiring Anchor / Finolex or Equivalent brand of copper metal
Corporate Information
Location Map
Distance from strategic locations :
- Indus International School : 0.7 km
- Total Mall : 13.0 km
- Sabic Research & Technology : 1.0 km
- Narayana Hrudayalaya : 15.0 km
- Sarjapur Circle : 3.0 km
- Outer Ring Road : 15.0 km
- Wipro Corporate Office : 12.0 km
- ITPL : 17.0 km


